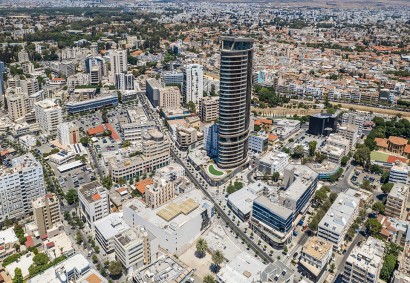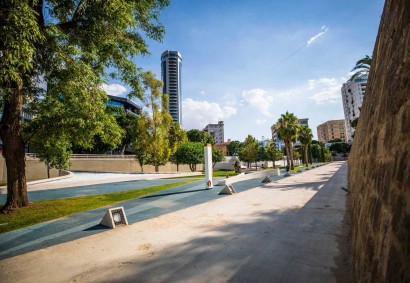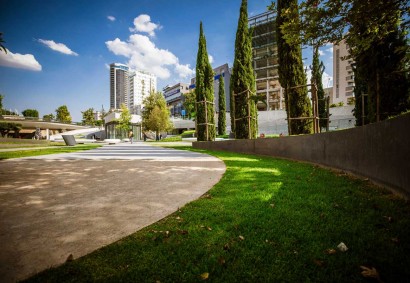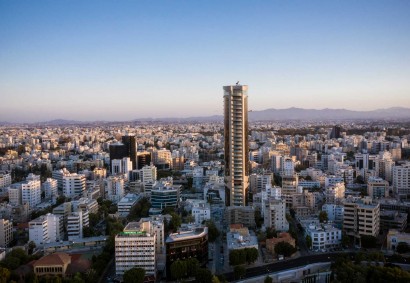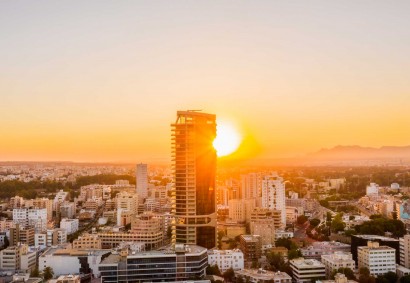Shop Ref. 31510
in Nicosia, Aglantzia
SHOP WITH GROUND FLOOR AND MEZANINE FOR SALE
Located on Nicosia’s busiest street, overlooking the city and beyond, this development stands proud as the capital’s tallest landmark tower. With breathtaking 360-degrees views that stretch for miles around the city, it cuts elegantly into the sky above Nicosia’s most central, historic, fashionable, cultural, and commercial district.
A new lifestyle, the tallest building in the capital with 360 views, setting as a priority the security and safety of the residents combining luxury amenities, plenty of services (gym, swimming pool, spa, residents club, concierge service etc.) and the most premium location of the capital, Makariou Avenue.
It is the jewel of Nicosia, a Landmark, a reference point that the citizens of this city are proud of.
34-floor high-rise residential building that stands 135m tall in the sky. It consists of 27 residential floors with 117 apartments, three basements with 222 parking spaces and three mechanical floors at different levels serving the building efficiently.
On the ground floor, there are three shops and one café-restaurant. On the 10th floor of the building is The Residents Club that is exclusively dedicated to the enjoyment and relaxation of residents. It is comprised of a swimming pool surrounded by a relaxing sundeck, a fully equipped gym, a wellness centre with sauna and steam bath, showers and changing rooms. On the top floors, an exclusive Sky Restaurant & Lounge will be hosted on the 33rd and 34th floors that promises a whole new level of fine hospitality, with divine views of the city and menus boating with gourmet dishes and cocktails.
The elliptical shape of the building allows for panoramic views while maximizing daylight exposure to neighbouring buildings. The apartments benefit from sunlight, fresh air and the 360-surrounding view of the city. A new concept of living in a “vertical neighbourhood”. Each of astounding 117 units in the building is different and offers a variety of sizes and layouts that meets the needs of people in all of life’s stages.
Location:
Nicosia, one of the oldest cities in Cyprus, at the same time, the center of the region’s contemporary life. Nicosia is the largest city of the island in terms of population and territory. The capital of the country is the seat of the government, Cypriot Parliament, Supreme Court, all the Embassies, banks, financial institutions headquarters, consulting firms, and is also the educational center of the island with five universities and 26 tertiary institutions.
A fascinating mixture of modern and historical elements, culture and entertainment areas creates a unique atmosphere and makes Nicosia a wonderful place to live and work in.
Makariou Avenue is the central avenue of Nicosia and at its intersection with Stasandrou Street and Aphro-dite Street, the most impressive and innovative 360 building rises above the skyline.
The area:
The downtown area of the City, will welcome a new pedestrian plaza, which will allow both residents and visitors alike to engage in leisurely activities. From relaxing walks and cycling, to shopping, and a safe play area for children, there will be something for everyone. Leafy new trees will even be planted in lending both shade and peaceful vistas on the ground.Near the building you will find:
- Restaurants
- Café
- Bars
- Banks
- Popular shopping brands
- Schools
- Office Buildings
360 was named in the honor of its expansive, unobstructed panoramic view of the city and beyond from the fist of Pentadactylos, and the plains of Mesaoria, to the rising Troodos mountain range, and even the Morphou coastline!
It is imagined that 360 Nicosia will come to epitomise and express the area’s culture and creativity, and the wider city’s energy and entrepreneurship.
Style, Uniqueness & Innovation:
The exquisite interiors of apartments from the 3rd floor all the way up to 31st floor, and residential amenities have been designed with exceptional flair, ingenuity, and finesse and have been built with materials with top-notch specifications to provide the best in upgraded urban living.
Every apartment has its own unique view and the design of the building is such that keeps nothing in hiding. With 360o views all around, the residents can even choose their own personal “window frame” and select their custom-designed personal living space in this unique building.
The building’s lobby is encased by 6.50m tall thick laminated low-iron glass from Germany, framed by sculptural Dione marble cladding and Lit Onyx. As an elegant touch, residents and their guests are welcomed at the Lobby of 360 by the sound of the cascading water feature.
The design language of the residential units expands on the individual lobbies at every level with the use of unique materials such as floors of Italian Imperator marble, Greek Dione marble and rich walnut cladding. The interior collective program for the residents incorporates a fitness centre, lounge and spa. The unique location of the pool has a transparent edge towards the city skyline that allows bathers to become fully immersed in the view of the city. The design character of the lounge is enriched with the use of Dionysos and Tinos marble from Greece, the velvet feel of walnut cladding and the bespoke custom-made furniture reflects building’s individuality. Glass allows you to connect with the outer world visually, even when the doors or windows are closed. It enables the light to flow in, thus, it saves energy and reduces electricity bills, and brightens up the room and enhances the beauty of the home. Most importantly, it also boosts up the mood of occupants.
Glass is an architectural building component that has proved itself in offering longevity to the building’ façade. It is fully weather resistant, as it can withstand the effects of the wind, rain, and sunlight and can retain its appearance and integrity in any weather conditions. Triple-glazed glass combines the thermal insulation benefits while allowing the same solar gain as high energy efficiency of double-glazed resulting in an energy performance similar to that of a solid wall. Each residential unit is fitted with high-quality materials and finishes, including marble accents, parquet flooring, and granite and quartz countertops, the finest of contemporary carpentry, and superior quality sanitary ware, making for special living quarters. An pioneer characteristic that further enhances 360 Nicosia is the implementation of new generation state-of-the-art high-tech features. At the touch of a button of a telephone or tablet or other smart devices, curtains, lighting, heating, A/C and all home appliances can be controlled, whilst building’s access cards, CCTVs, fire and burglar alarms, and more, ensure the safety and security of the building, and all of its residents. The project carries a Class A certificate in honour of its low carbon footprint achieved through triple-glazed windows, LED lights with motion sensors and dimmers, energy saving features, waste recycling systems, photovoltaic panels on the roof and more.


