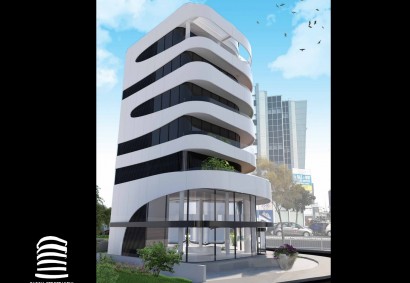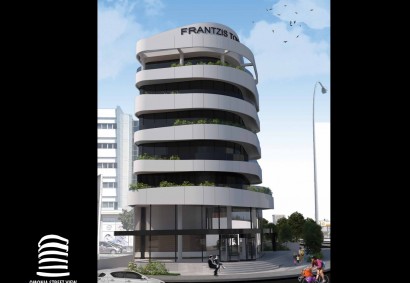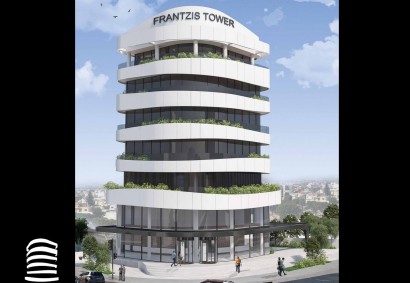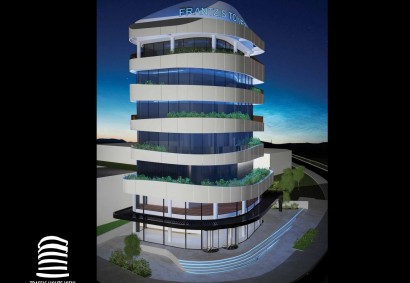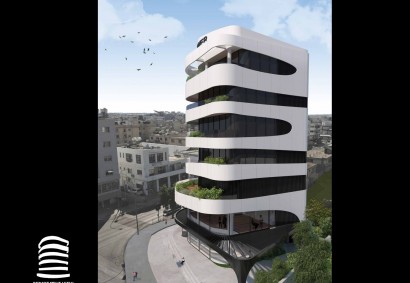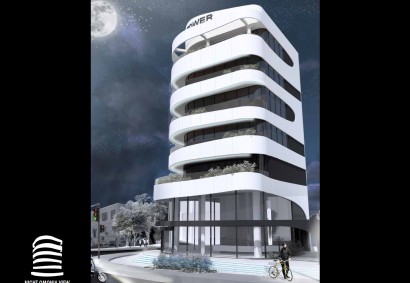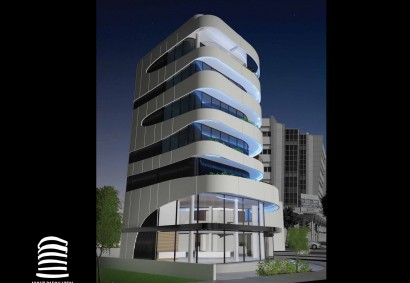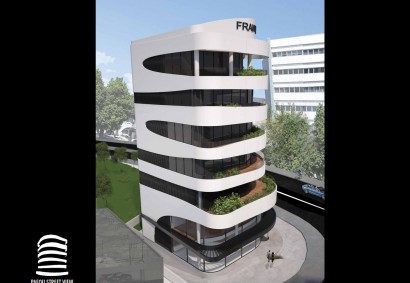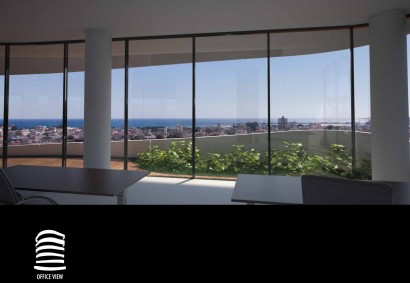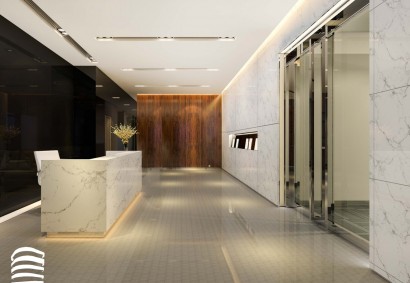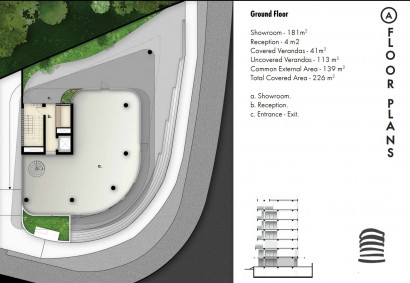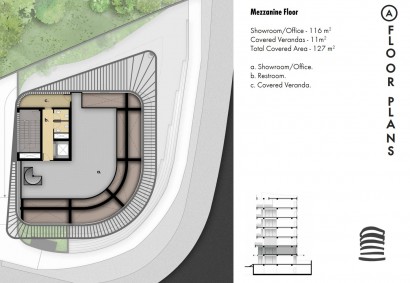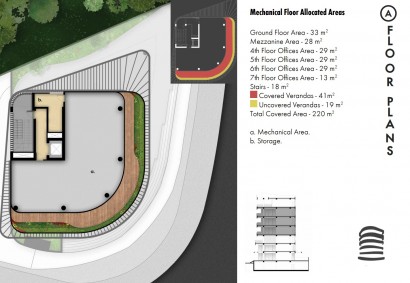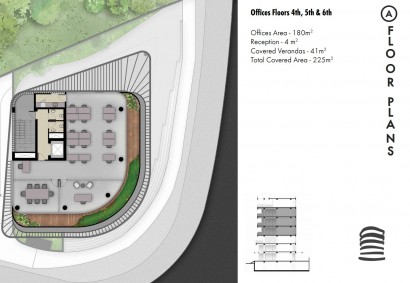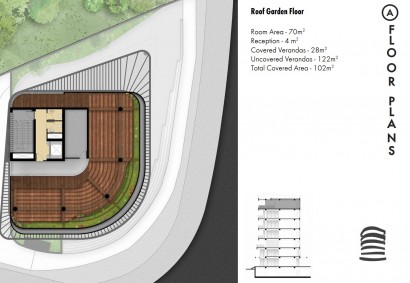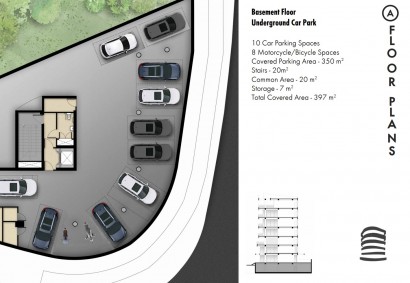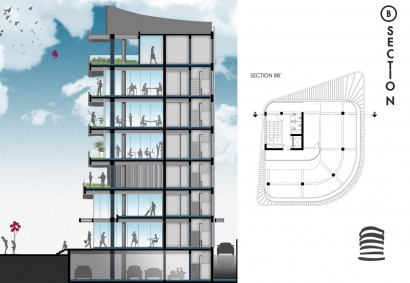Building Ref. 31457
in Limassol, Limassol - Omonia
An 8-level building located on the corner (traffic lights) of Omonias and Makarios Avenue in Limassol, Cyprus.
It consists of a spacious showroom with mezzanine, 3 luxury office floors, mechanical floor, roof garden (with meeting room) with total covered area of 1357 m2 and basement parking with 10 parking places.
This modern structured building is the state of Art in modern design which enables the smooth and sophisticated communications that present a must in modern operations. A high-tech building with latest automation systems, this tower is ready to accommodate any kind of professional business that strive high quality of the work environment with the highest levels of safety standards.
This building enjoys one of the most prime locations in Limassol which is only 2km away from the New Port and strategically connect west and east parts of Limassol. Also, location is characterized by easy access onto the motorway (2km away) which provide perfect connection to other cities and airports.
The instant surroundings present highly commercialized area with offices, shops and showrooms of large commercial organizations like local and international shipping management companies and banks, producing capital appreciation for the properties in the area. In the very close distance you can visit the new Casino, Limassol Marina and Limassol Shopping Mall. It is also in short distance to government and utility organizations Limassol district offices like Land Registry, Social Insurance, the Limassol Water Board and Limassol Sewage Department.
EXPECTED ROI 8,34%
TECHNICAL SPECIFICATIONS
HIGH TECHNOLOGY BUILDING WITH LATEST AUTOMATION SYSTEMS
Building Structure
Reinforced concrete core and structural steel outer embracing frame designed in line with European anti-earthquake construction specifications codes.
Floor Ceilings and Sanitation Spaces
High quality marble for covering stairs and commonly used spaces. Sanitation spaces (like floors and walls) will be covered with high quality tiles. Interior and office spaces will include raised floors. Ceilings covered with acoustic tiles.
Energy Performance
The building design completes with the local Energy Performance regulations. All external hard faces, roof and wall aluminum cladding are installed as per Energy performance regulations.
Security Facilities
CCTV monitoring and intruder alarm systems to control entrance areas and basement car parking. Burglar alarm. Access door controls at all entrances of building. Fire alarm detection system.
Electrical Installations
Led lighting in lobbies, reception and landscaped areas. Common areas voice and data communication structure cabling network with fiber optics.
Elevator
High performance elevator energy class ‘A’ rated.
Mechanical Installations
Ventilation for supplying fresh air. VRV air-conditioning.
Roof Garden
Roof terrace with green areas.
Car Parking
Basement car parking spaces with all the necessary installations provided. For security, ventilation and fire safety.
Store Rooms
Each office is allocated a store room.


